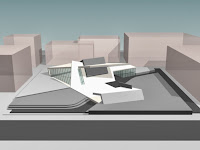An architect, academic and scholar. Received B.Sc. from Ain Shams University, Cairo, Egypt in 1978 and Doctorate in Architecture from The University of Michigan, Ann Arbor, USA in 1990. Held several academic positions at Ain Shams University, United Arab Emirates University, Kuwait University and Qatar University. The former Head of the Department of Architecture and Urban Planning, College of Engineering, Qatar University. Practiced as a professional and consultant architect.
Saturday, November 30, 2013
Monday, November 11, 2013
Mosques for the 21st Century
Kuwait University
College of Engineering and
Petroleum
Department of
Architecture
Undergraduate
Architecture Program
ARCH
406 Architectural Design
6 Winter 2005
Instructor: Dr.
Yasser Mahgoub
Project Schematic Design
Submission
Project: Mosques
for the new Shidadiyah campus
- The project is a small
mosque at the new Shidadiyah campus.
- The project will be
constructed in several sites in the new Shidadiyah campus
Theme: Use
of precedent
- Use of precedents means
the “ability to provide a coherent rationale for the programmatic and formal
precedents employed in the conceptualization and development of architecture
and urban design projects.”
Objectives:
- To apply the design
process on a specific project an the use of precedents
- To develop a complete
architectural working drawings set
- To use the computer in
architectural design and drawings
Program:
- Praying hall 300
m2
- Toilets and
ablution 30
m2
- Library 40
m2
- Imam’s room + toilet +
kitchenette 30
m2
- Mosque
courtyard 100
m2
- Minaret 30
m high
- Landscape, water
elements, sitting areas, sheds, … on the reaming of the lot.
- Parking for 20 cars on
the indicated part.
Duration:
- 6 weeks for preliminary
design
- 2 weeks design
development
- 7 weeks working drawings
Design stage Requirements:
- One poster on 70x100 cm
board illustrating the design concept
- Layout scale 1:200
- Plan(s), 2 elevations, 1
section scale 1:100
- Exterior perspective and
model
Activities:
- Research: The use of
architectural precedence report: Each student is required to search for mosque
design data or guidelines and examples of precedents to be used in the design
and submit his or her findings as a report.
Submission date: Saturday 19th of February, 2005.
Submission date: Saturday 19th of February, 2005.
- Design: Schematic Design: Each student is
required to design the project and produce design drawings using the
capabilities of the CAD systems available in the department. Submission
date: Saturday 23rd of March, 2005
- Working Drawings: Each student is
required to develop and submit a set of architectural working drawings. Submission
date: Saturday 21st of May, 2005
Site:
- One of the sites is given
as an example to be used for this project.
Samples of Students Submissions
Mosques for the 21st Century
Objectives: The objectives of this exercise are:
- To apply the design process on a specific project an the use of precedents
- To develop a complete architectural working drawings set
- To use the computer in architectural design and drawings
Revitalization of the Old Souq District, Al Abra district, Dubai, UAE (1995)
Revitalization of the Old Souq District
Al Abra district - Dubai - UAE
Spring 1994-1995
* The students were asked to study and develop the historical area of Al Souq Al Qadim (Al Abra) in Dubai City.
* The first phase included survey of existing conditions and development of all required design and development guidelines. All 6 students worked as one team in collecting data and presentation of maps and drawings.
* In the second phase, students were divided into two groups (3 students in each group). Each group adopted a design approach for the development and revitalization of Al Abra district.
* In the third phase, each student was asked to develop architectural drawings of 1/3 of the second phase proposal.
* The students presented their work to "Seminar on Preservation of Architectural Heritage in the U. A. E. Dubai, U. A. E" which was organized by Dubai Municipality in June, 1995.






Subscribe to:
Comments (Atom)



































































